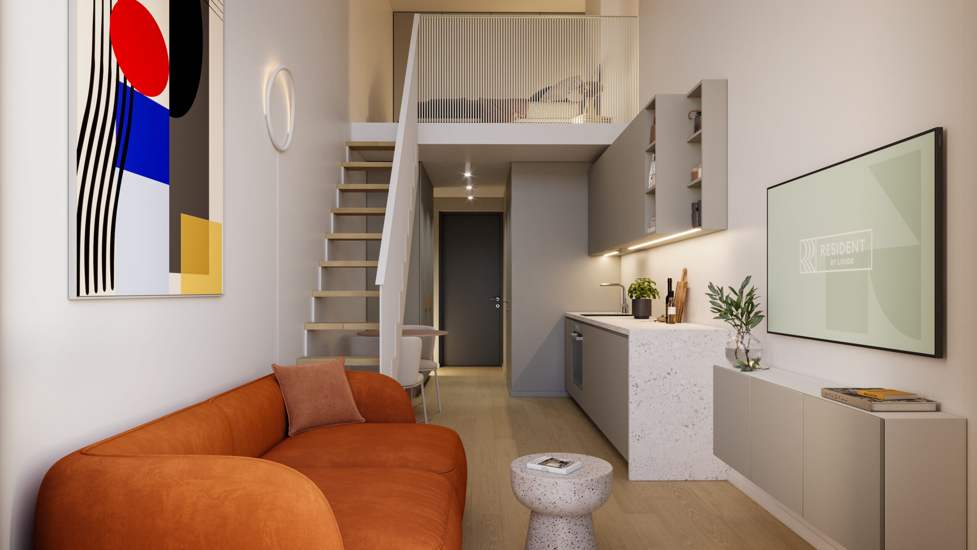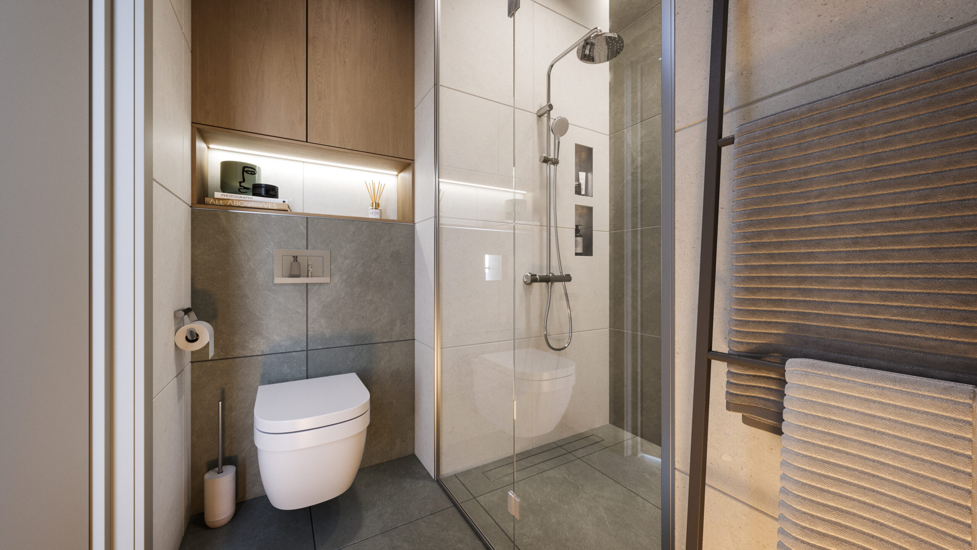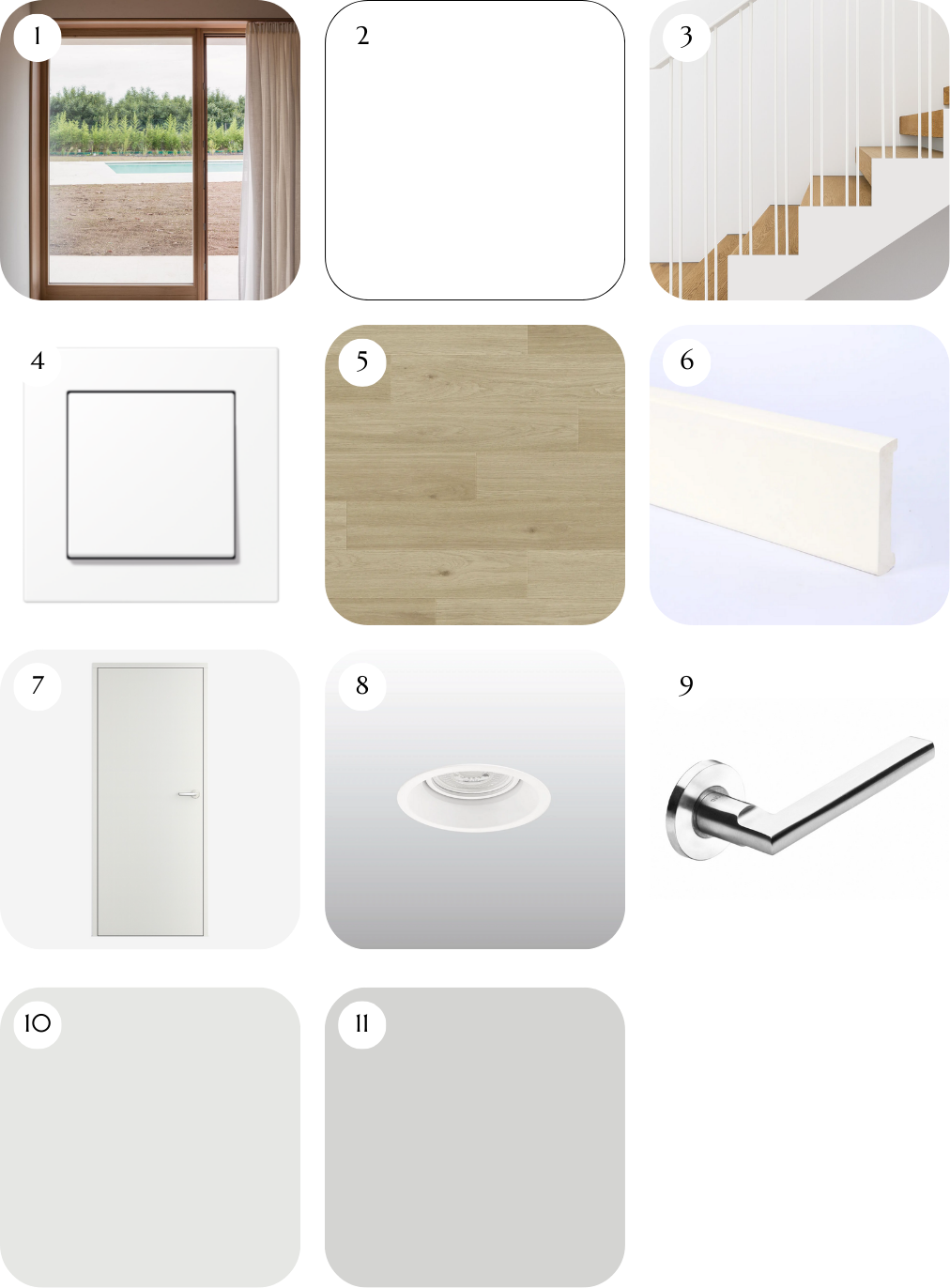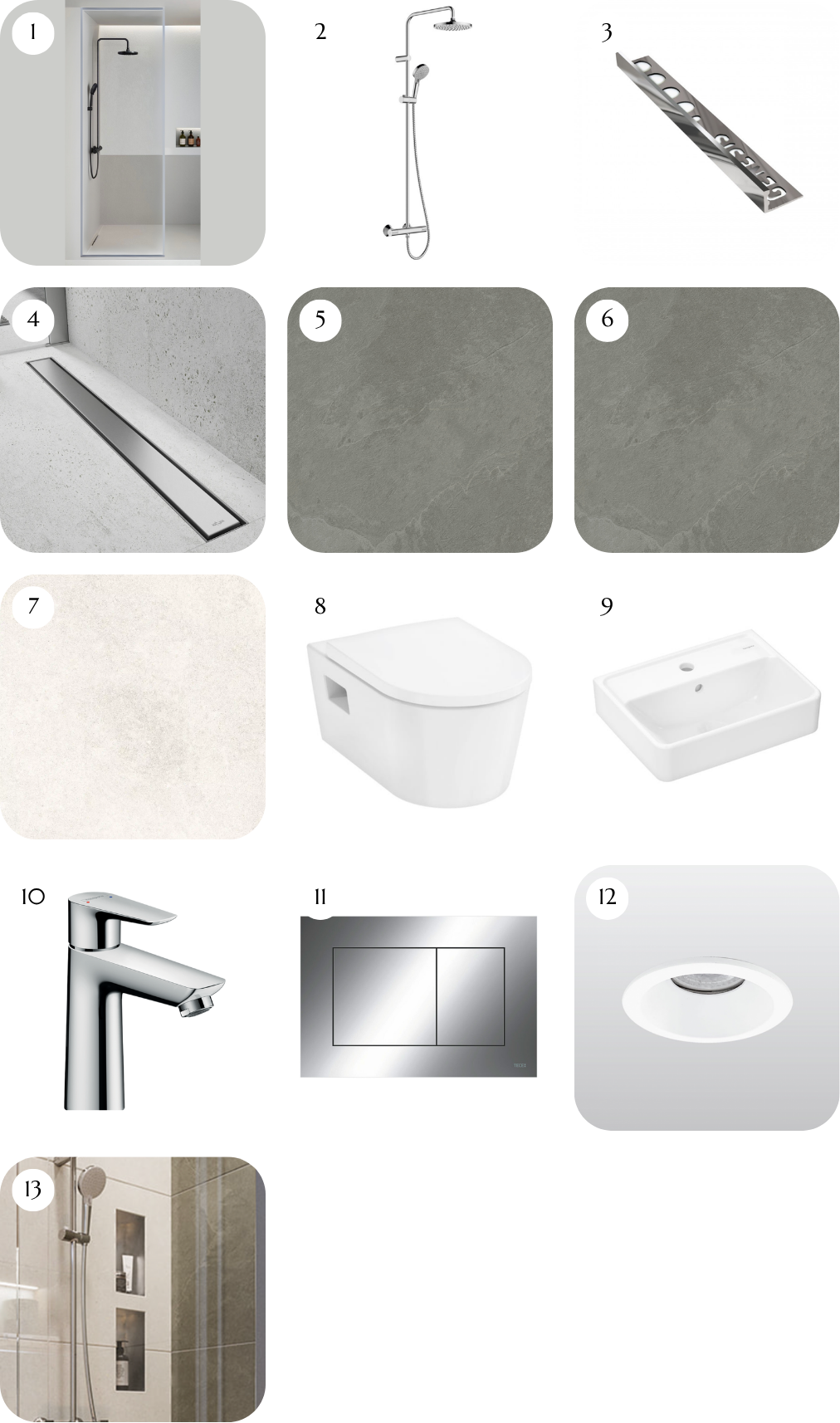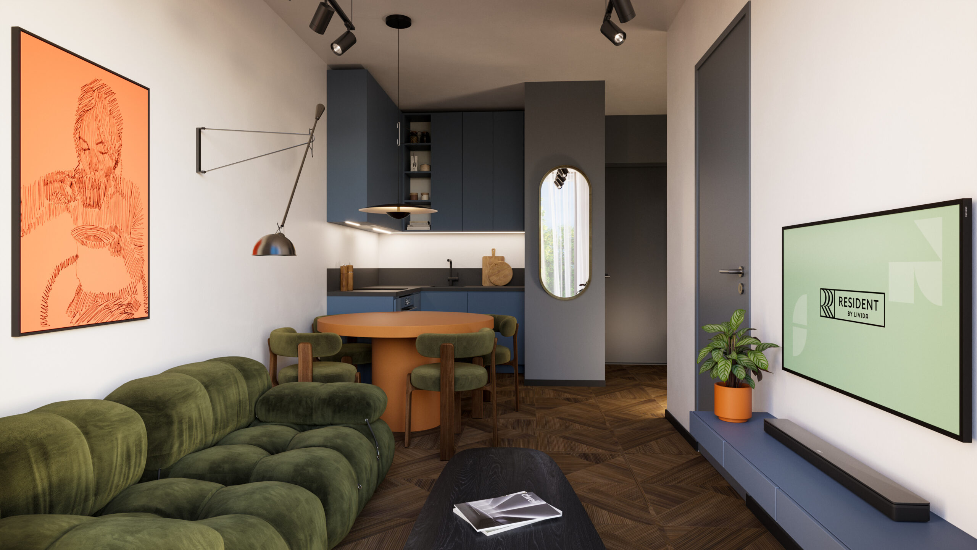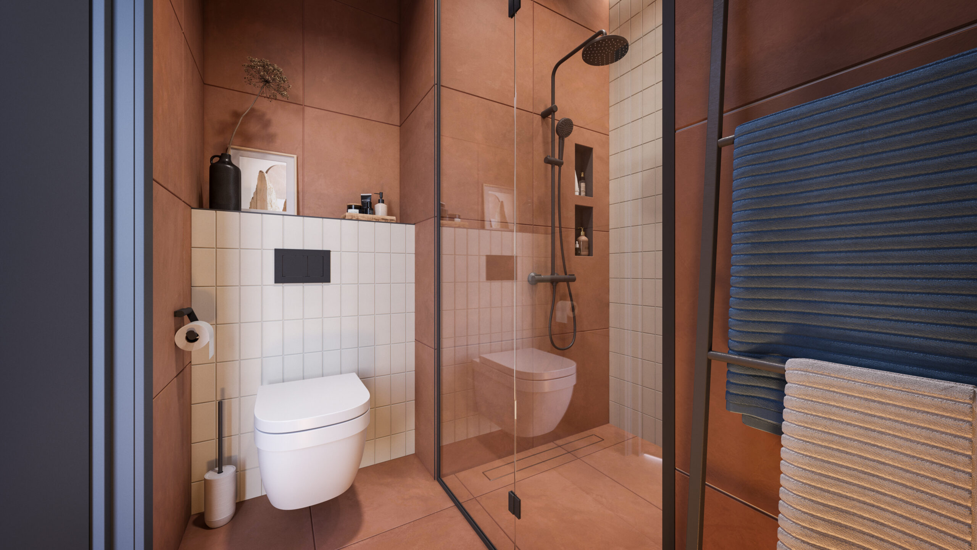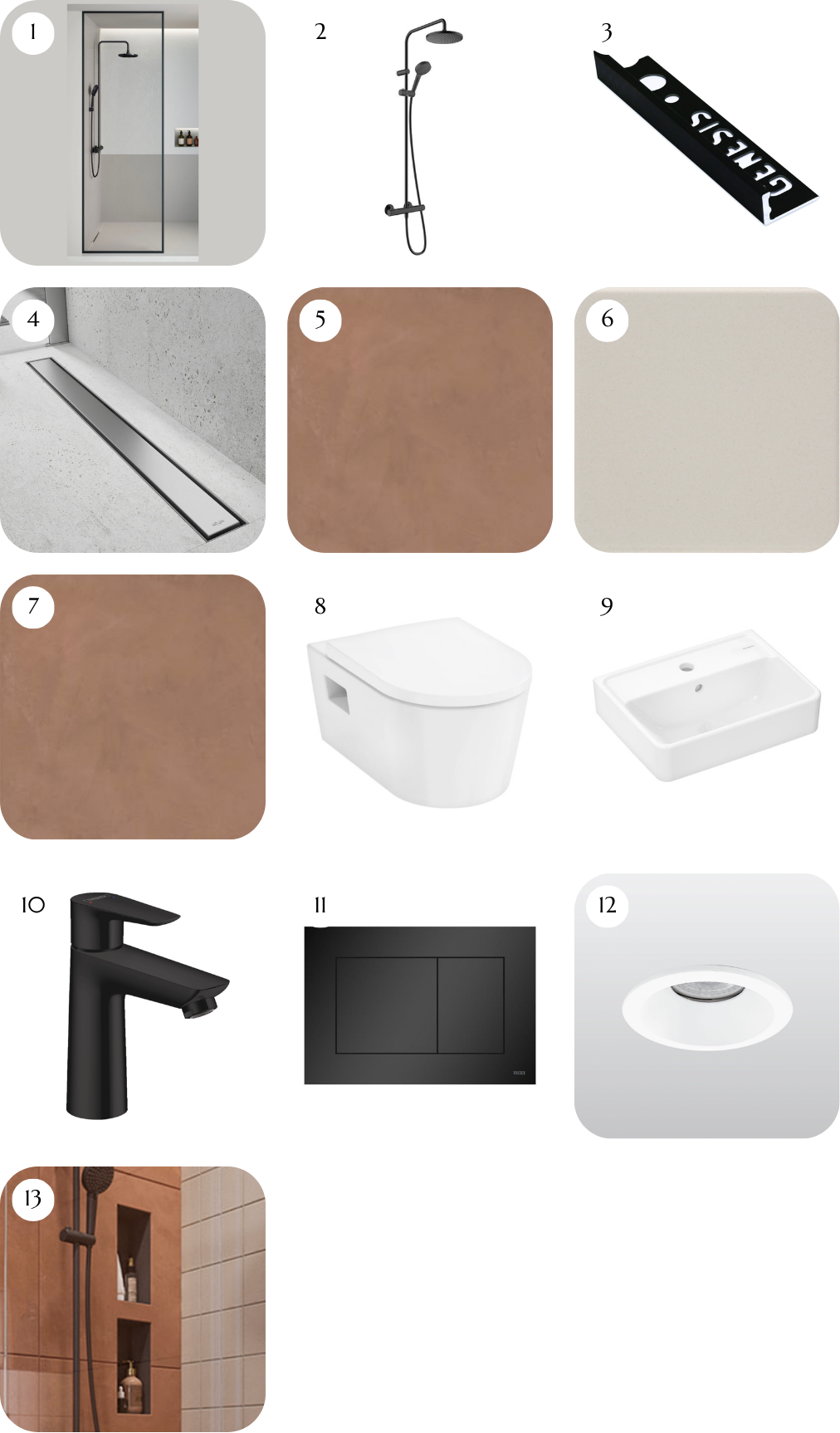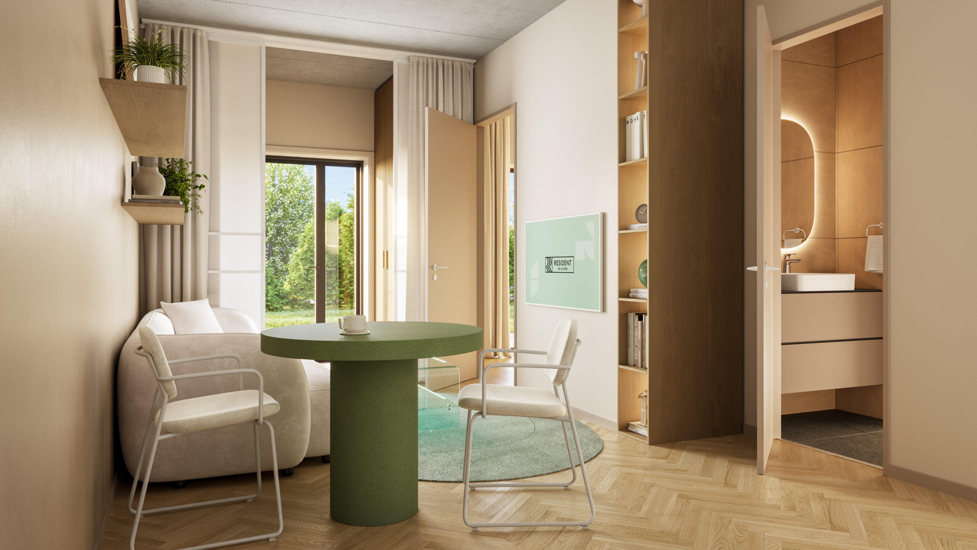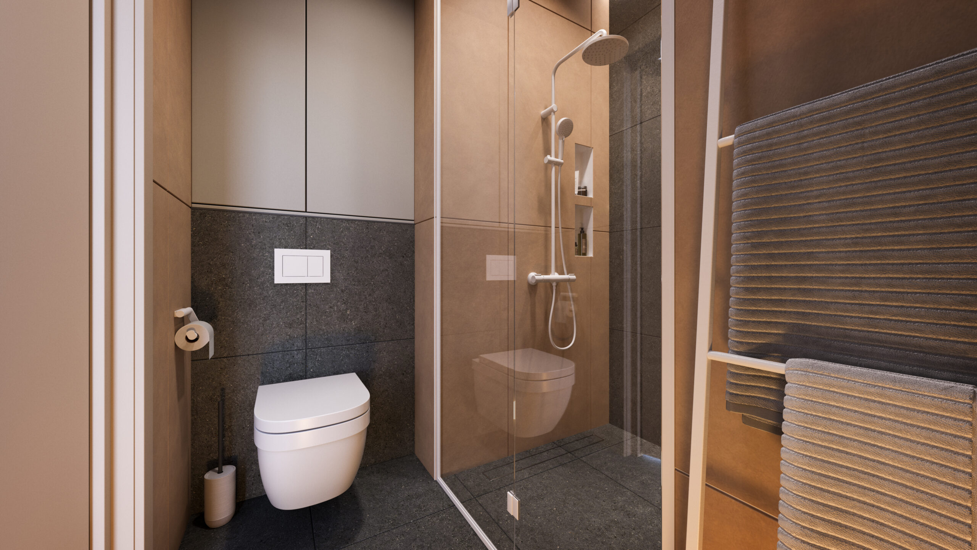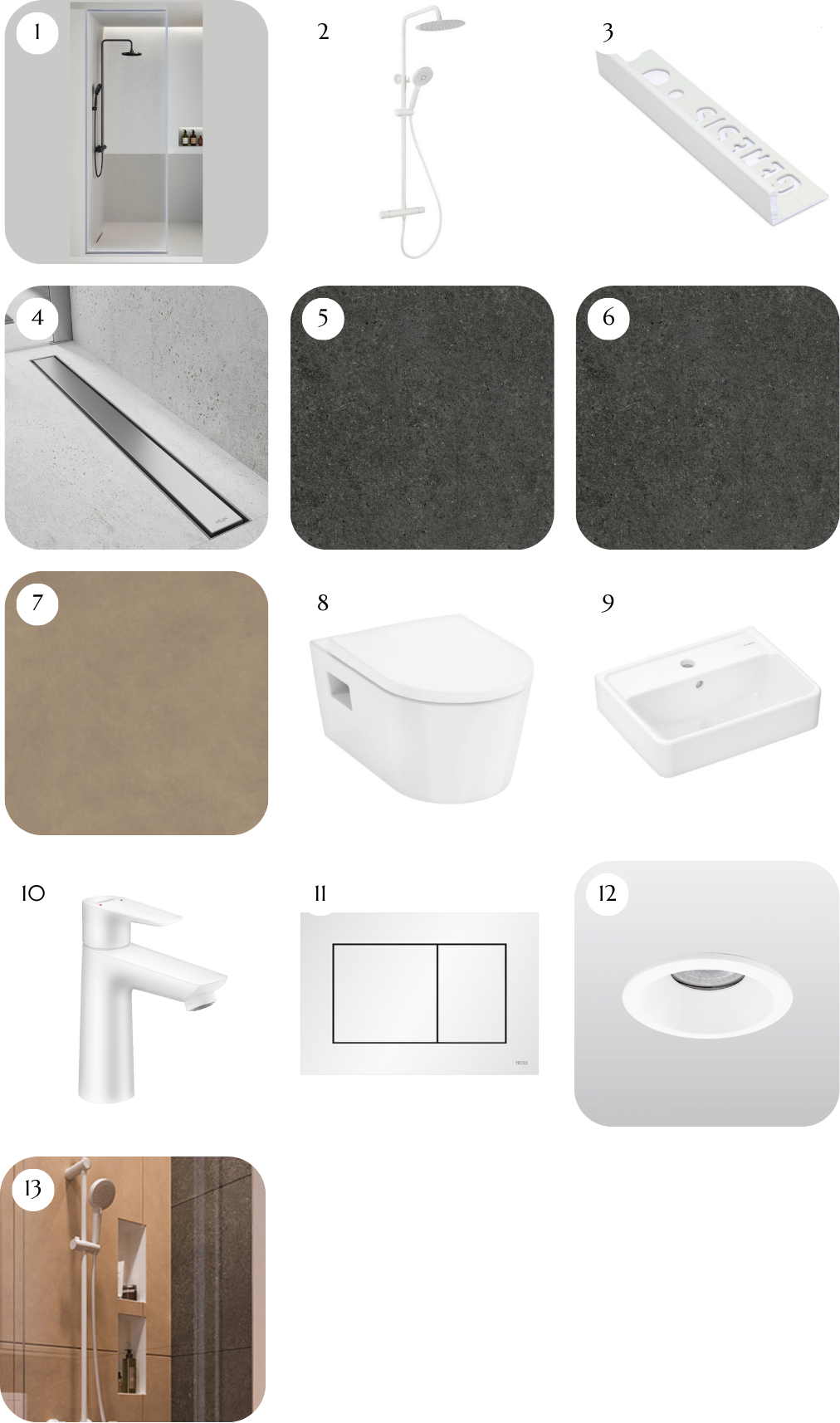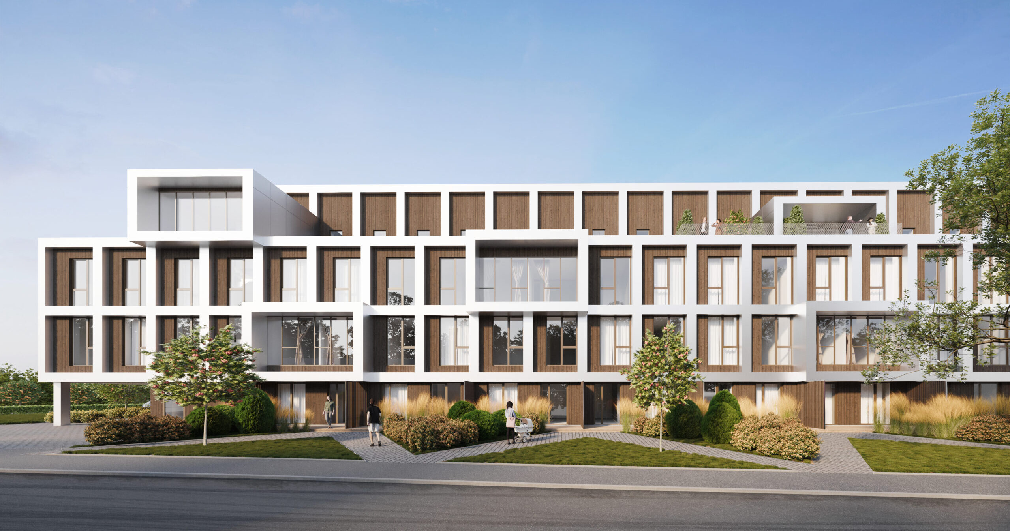The interior design concept of Resident development was created by Livida interior architect Eva-Mai Sõrmus.
Resident construction is at a stage where it is not possible to change the apartment plans and interior finishing solutions anymore.
Depending on apartment, our interior architect made the best possible choices for you and they are included in the price of the apartment.
We offer three developed interior solutions – Minimal, Urban or Nordic.
